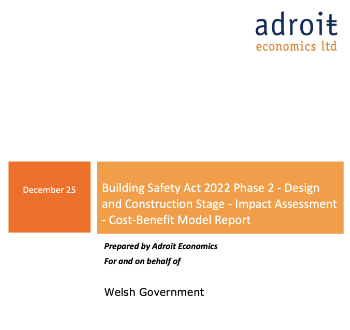Earth berm
An earth berm is a landscaping technique where a raised area of land is created as a feature or separation device, the term can also be used to describe smaller scale adjustments for example around a tree base to retain water during high downpours. The SuDS Manual published by CIRIA in 2015 defines a berm as: ‘A shelf or raised barrier separating two areas.’
The term earth berm may also be used to describe earth burmed houses or buildings, also called earth shelters or earth coupled buildings, these are buildings which are partially covered with earth on one side to create a berm, the other side is then open, with windows and openings. The design can create minimal impact as the earth bermed side is usually grassed and raises slightly to cover the building itself, keeping it relatively well hidden from most angles. Certain styles of these types of homes may also affectionately be called Hobbit houses.
One well known example of an earth bermed housing scheme is the Hockerton Housing Project, which is a linear cluster of five self-sufficient houses built in Nottinghamshire in 1997 by Brenda Vale. Although different projects take different approaches to detailing, one of the advantages of an earth burmed house is that if certain parts of the building are left insulation free the earth surrounding the building can help regulate temperature, this type of approach is known as earth coupling. The houses in Nottingham require minimal heating and have lower-than-normal energy consumption, supplied by onsite renewable energy generation from two 6 kW turbines and 7.6 kW solar panels.
[edit] Related articles on Designing Buildings
- Angstloch.
- Basement excavation.
- Basement Excavation (Restriction of Permitted Development) Bill.
- Basement impact assessment.
- Basement v cellar.
- Basement waterproofing.
- Basements.
- Bund.
- CarTube.
- Catacomb.
- Excavation.
- Gabion.
- Global undergrounds - exploring cities within.
- Oubliette.
- Planning (Subterranean Development) Bill.
- Substructure.
- Stad Ship Tunnel.
- The Lowline.
- Tired of the commute? It might be time to take cars underground.
- Tunnels.
- Underground.
Featured articles and news
What they are, how they work and why they are popular in many countries.
Plastic, recycling and its symbol
Student competition winning, M.C.Esher inspired Möbius strip design symbolising continuity within a finite entity.
Do you take the lead in a circular construction economy?
Help us develop and expand this wiki as a resource for academia and industry alike.
Warm Homes Plan Workforce Taskforce
Risks of undermining UK’s energy transition due to lack of electrotechnical industry representation, says ECA.
Cost Optimal Domestic Electrification CODE
Modelling retrofits only on costs that directly impact the consumer: upfront cost of equipment, energy costs and maintenance costs.
The Warm Homes Plan details released
What's new and what is not, with industry reactions.
Could AI and VR cause an increase the value of heritage?
The Orange book: 2026 Amendment 4 to BS 7671:2018
ECA welcomes IET and BSI content sign off.
How neural technologies could transform the design future
Enhancing legacy parametric engines, offering novel ways to explore solutions and generate geometry.
Key AI related terms to be aware of
With explanations from the UK government and other bodies.
From QS to further education teacher
Applying real world skills with the next generation.
A guide on how children can use LEGO to mirror real engineering processes.
Data infrastructure for next-generation materials science
Research Data Express to automate data processing and create AI-ready datasets for materials research.
Wired for the Future with ECA; powering skills and progress
ECA South Wales Business Day 2025, a day to remember.
AI for the conservation professional
A level of sophistication previously reserved for science fiction.
Biomass harvested in cycles of less than ten years.
An interview with the new CIAT President
Usman Yaqub BSc (Hons) PCIAT MFPWS.
Cost benefit model report of building safety regime in Wales
Proposed policy option costs for design and construction stage of the new building safety regime in Wales.
Do you receive our free biweekly newsletter?
If not you can sign up to receive it in your mailbox here.
























